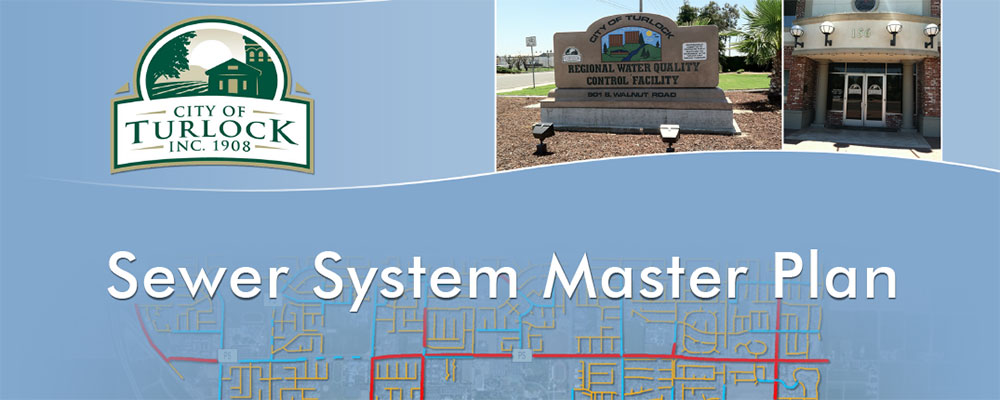Sewer System Master Plan

The City owns, maintains, and operates its own sanitary sewer collection system and associated facilities, including gravity sewer pipelines, lift stations, force mains, and the Turlock Regional Water Quality Control Facility (TRWQCF).
The study area boundary for this Master Plan coincides with the General Plan study area boundary. This area includes developed land within the City limits, infill areas within the existing City limits, and areas proposed for annexation and development within the study area boundary. The study area includes developed land within the City limits, infill areas within the existing City limits, and areas proposed for annexation and development that is outside the City limits and SOI. In addition, there are several County-owned islands within the City that are expected to be annexed and developed according to the development plan in the General Plan.
The City recently updated its General Plan to the planning horizon of 2030. The land use, zoning designations, and development assumptions used in this Master Plan are consistent with those provided in the General Plan.
Sewer System Master Plan


